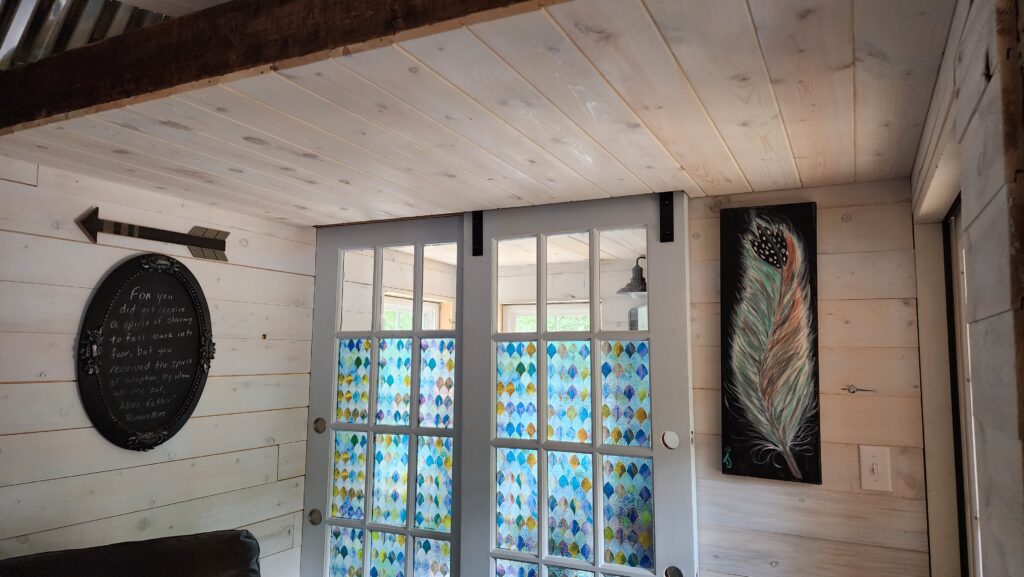Ceiling installation in the entryway is complete. It makes a huge difference in how it looks.
We’ve been preparing for this for about a week. This is one of the last projects on the cabin we wanted to get done, excluding the wood stove and all that that entails. I had cut the boards to length, and my bride had painted them, so all that was needed was installation.
The installation was pretty much like we had already done before when we did the area over my desk, so we could get the mini-split installed.
I new that there would have to be 2 boards cut. I wanted to notch one of the boards to go around the stop on when the door is closed, and I knew I would have to rip one of the boards against the wall.
Rarely do things go according to plan, especially when I’m the one planning it. I did notch the wrong corner of the board, so I had to go to the store to buy another board. It wasn’t as bad as it seems, as I realized (before I went thankfully) that I was still 1 board shy having what I would need to finish the project anyway.
But once back from the store, the new boards painted, I was able to finish up the project.
What makes this one so exciting, is the refrigerator we planned to get will go here. So, it’s easier to install the ceiling first, and then get the fridge, than having to work around it later.
